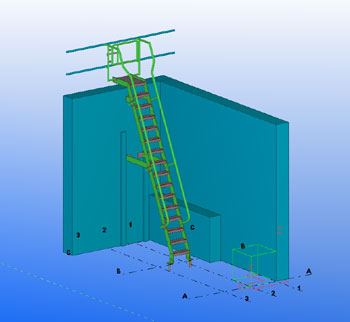Draughting & Detailing

Draughting & Detailing
As the construction market evolves, the need for CAD fabrication and arrangement drawings is becoming increasingly important with each passing year. We are able to supply 2D drawings in Auto CAD and 3D drawings and models using our Tekla modeling package. We are able to issue these drawings in various formats to suit customer requirements, and can issue BIM models to enable synchronizing with the other aspects of larger projects as required.
Our in house drafting facility works closely with architects and engineers to develop projects, or to solve problems promptly as they arise during the construction phase.
